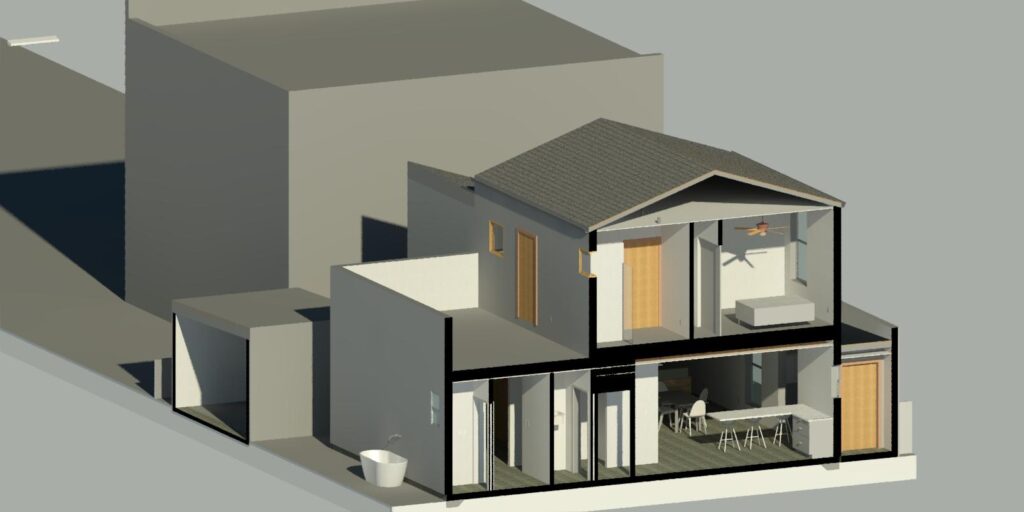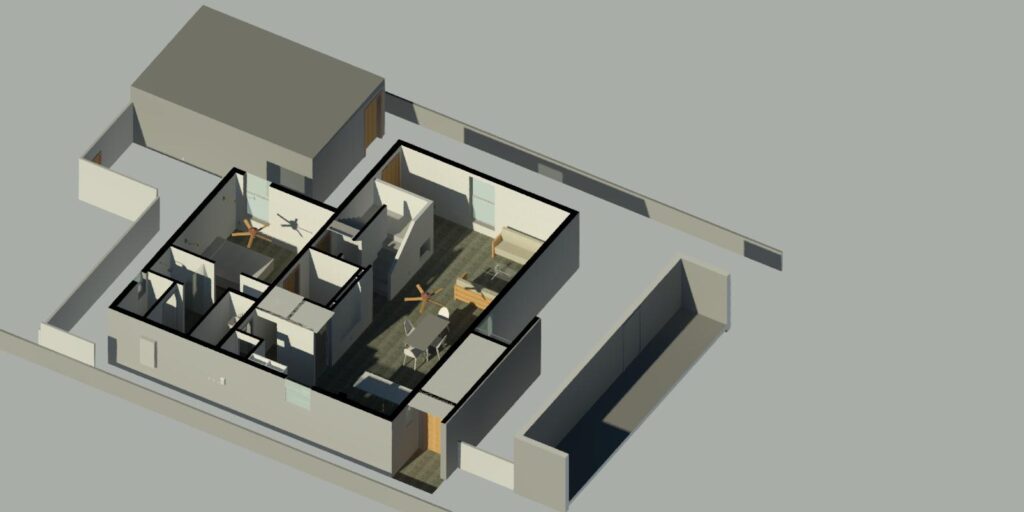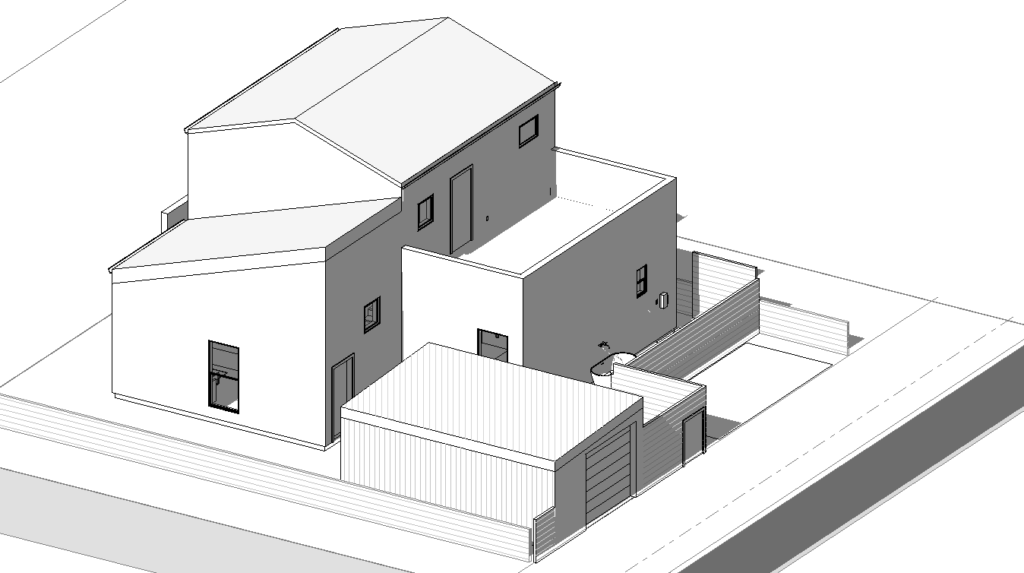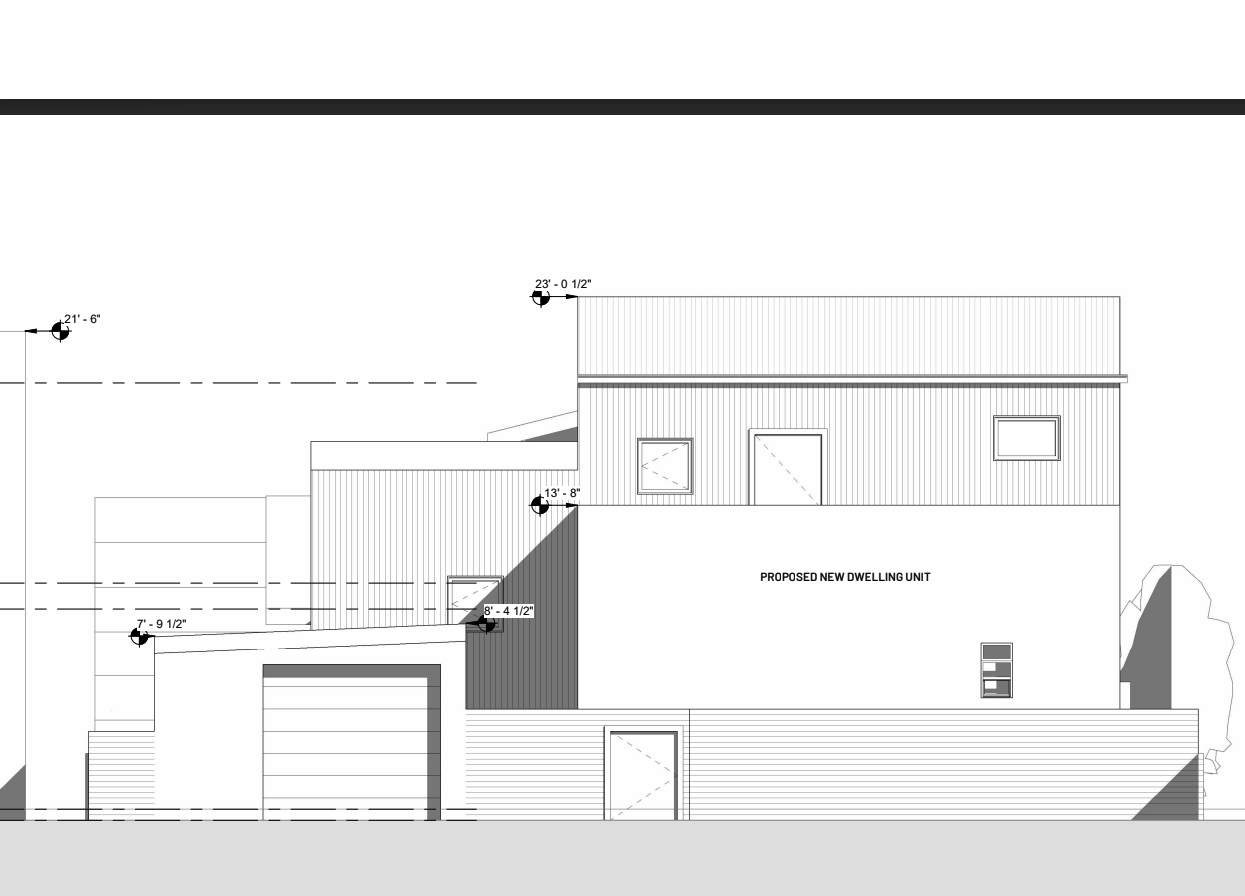Overview: Multifamily site in Historic Phoenix, adding a new 2-story dwelling unit to the property that will be owner-occupied.
Status: Permitting and Historic Review
Highlights:
- Using simple materials in innovative ways: OSB ceilings and flooring, corrugated metal panels and siding/roofing/fencing.
- Salvaged freestanding tub used in a private garden as outdoor bath.
- Historic materials (stucco, siding, asphalt roofing) and forms (gables, dormers) adapted and modernized to blend into the neighborhood while still feeling of our time.
- Habitable roof deck with views of central Phoenix
Photos





Leave a Reply